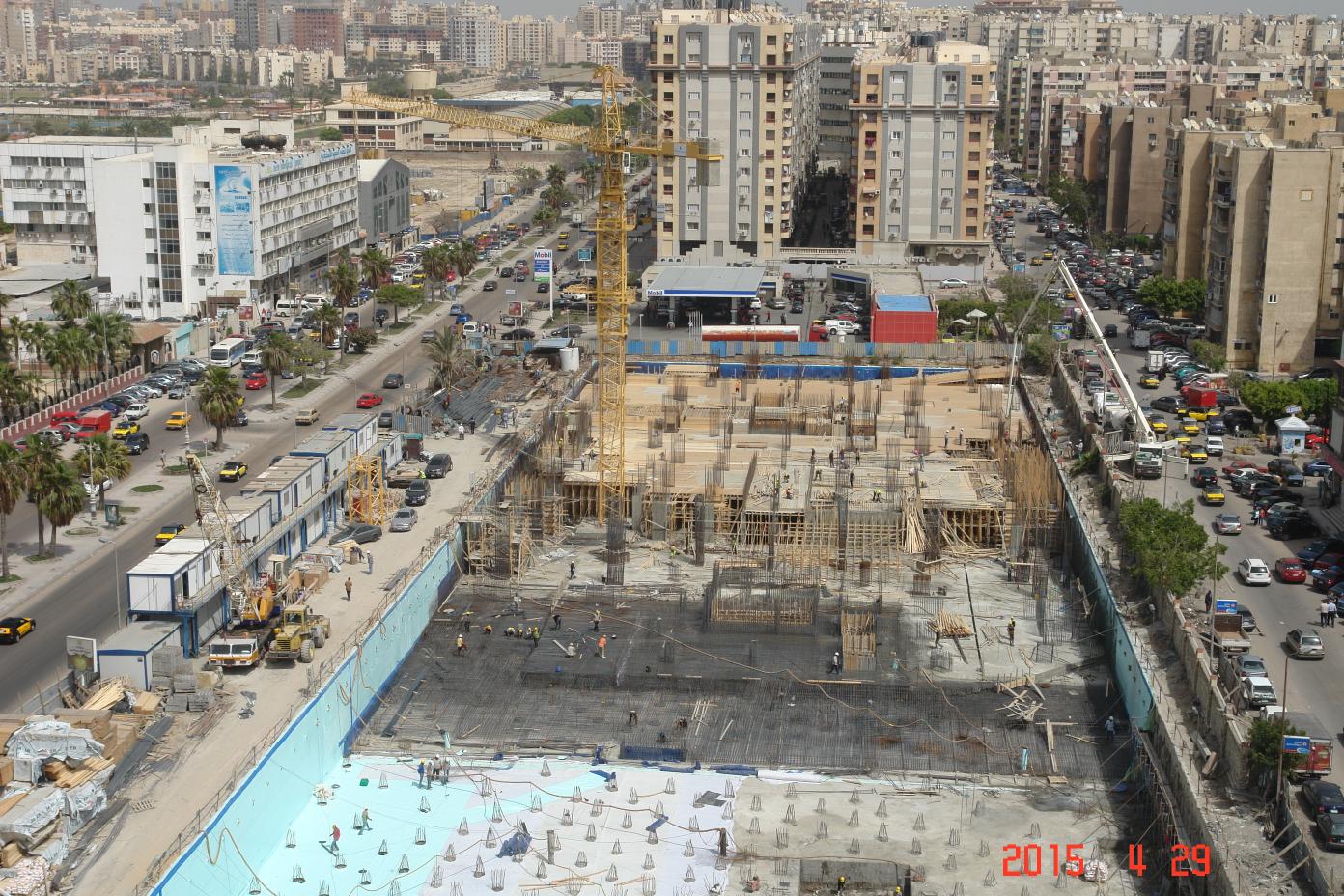Description :
The Smoha Mixed-Use development has a total built-up area of 127,000m2, the project comprises four towers, 10 floors each. The towers consists of 8 floors for residential use ( in total 256 apartments); 2 floors above the podium for commercial use (96 office units); 3-floor podiums for retail; and two basement floors for parking and utilities .
Contractor :
Hassan Allam Sons
Consultants :
ECG
Services provided by CEL :
Independent Soil and Concrete Testing Lab
Location :
Alexandria


.png)
